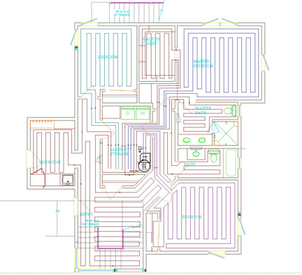IN-FLOOR TUBING
|
The In-Floor Tubing Plan details all of the PEX circuits and manifolds. This detailed installation, locates the area manifolds and the home-run lines back to the mechanical room.
Line sizing and line spacing is based on thermal requirements and system hydraulics - where system loss is calculated with respect to the circulator pump head (Delta P). Generally we size for a low Delta T to maximize Boiler or heat pump efficiencies. |
RADIANT WALL PANELS
|
Radiant wall panels can be considered in areas such as bathrooms where additional quick heat might welcome. As well as providing heat for those times that the main heating system is shut down.
Radiant panels can also be considered in tightly constructed "Super Insulated" houses. A simple solution to meet all the heating needs. Again, details such as sizing, placement and supply/return tubing sizing will be part of the design package. |



